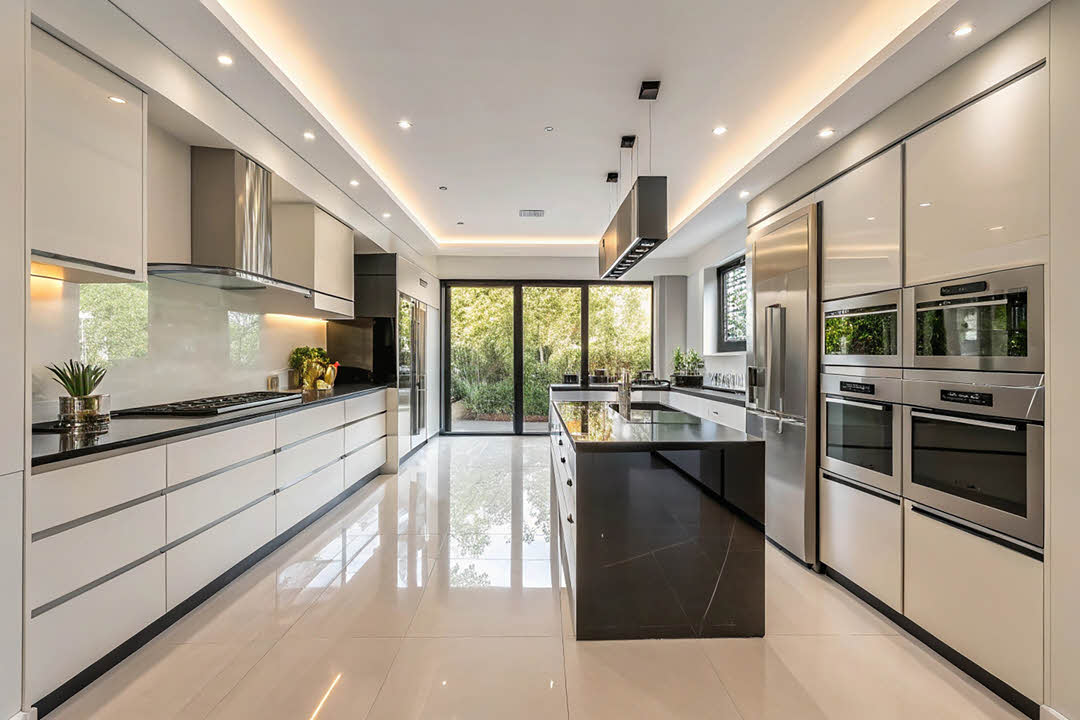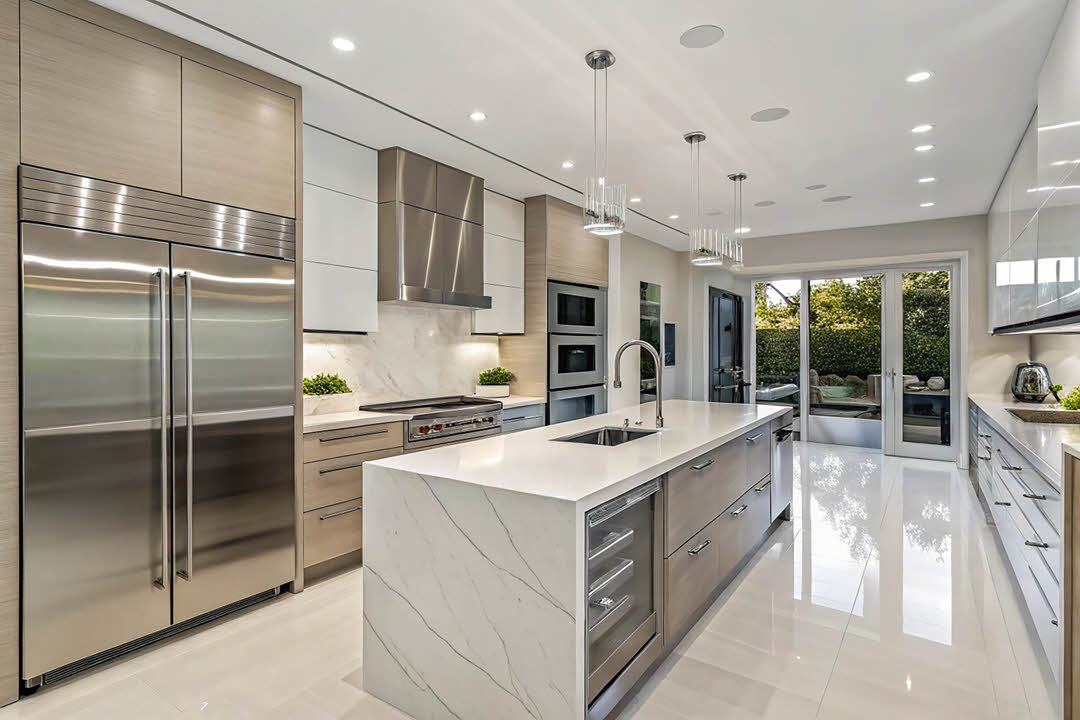
Every successful kitchen design project begins with one essential step: accurate and detailed measurements. Before selecting cabinets, appliances, or finishes, it’s critical to understand the exact dimensions of your space.
Without precise measurements, even the best design ideas can fall apart—cabinets may not align, appliances might not fit, and traffic flow could be disrupted. Measuring not only helps avoid costly mistakes and delays but also allows for a layout that maximizes functionality, storage, and aesthetics. It ensures that every inch of space is used effectively and that your design vision translates smoothly into reality. From wall lengths to ceiling heights, door swings to appliance clearances, every detail matters. Starting your kitchen design with accurate measurements sets a solid foundation for a customized, efficient, and beautiful space tailored to your needs.
It’s a small investment of time that pays off with confidence and clarity throughout the entire renovation or design process.
Step 1: Measure Your Kitchen Space
Accurate measurements are crucial for good kitchen design. First, determine your needs, wants, and existing items to keep. Create a basic room outline and floor plan to communicate your ideas clearly.
Items to make the measurement job easier.
- 25′ Retractable Steel Tape Measure
- Small Step Ladder (if possible)
How to Measure Your Kitchen
Note: All measurements should be in inches—not feet and inches.
Walls
Measure along walls at 36″ from the floor, noting breaks, obstructions, or openings. For windows and doors, measure from trim to trim, including trim width. Continue around the room, taking wall-to-wall measurements to verify accuracy.
Windows & Doors
Measure overall door height with trim and door swing. For windows, measure total height with trim and floor-to-sill distance. Create a chart labeling each window and door.
Ceiling & Soffits
Measure ceiling height at multiple points to assess floor levelness. For soffits, measure both height and wall projection.
The KBC Measuring Guide helps you scope your project and obtain a preliminary estimate. Note that KBC will professionally measure your space before finalizing design and ordering cabinets, so this guide is for estimation only.
Step 2: Understand the Kitchen Work Triangle
The Work Triangle connects three key areas – refrigerator, sink, and cooktop/oven – forming the kitchen’s core. Consider this triangle when selecting your layout.
Step 3: Choose the Ideal Layout
After measuring, plan your ideal kitchen layout. Keep the work triangle under 26″ total between primary work areas. Choose from these layouts:
L-Shaped Kitchen
Popular for its flexibility, this layout offers uninterrupted workflow and space for dining or islands.
U-Shaped Kitchen
Features storage and countertops on three sides, creating an efficient work triangle with ample counter space.
G-Shaped Kitchen
The G-shaped kitchen adds a peninsula to the U-shaped design, providing extra storage and counter space on a fourth wall.
Galley Kitchen
This layout maximizes efficiency in small spaces but can limit traffic flow and storage.
Single-Wall Kitchen
Perfect for apartments, this design places all work areas on one wall.
A good kitchen design begins with having accurate measurements. You will first want to decide what you need, what you want, and what existing items you would like to incorporate into your new kitchen. By drawing a preliminary room outline and floor plan, you will help others understand your ideas. Don’t worry, your drawings don’t have to be works of art–just clear, simple sketches.

Visit the website of Kitchen & Bath Creations. They have three showrooms:
Columbia, Maryland
Perry Hall, Maryland
Annapolis Maryland
Here is a link to their locations page.
