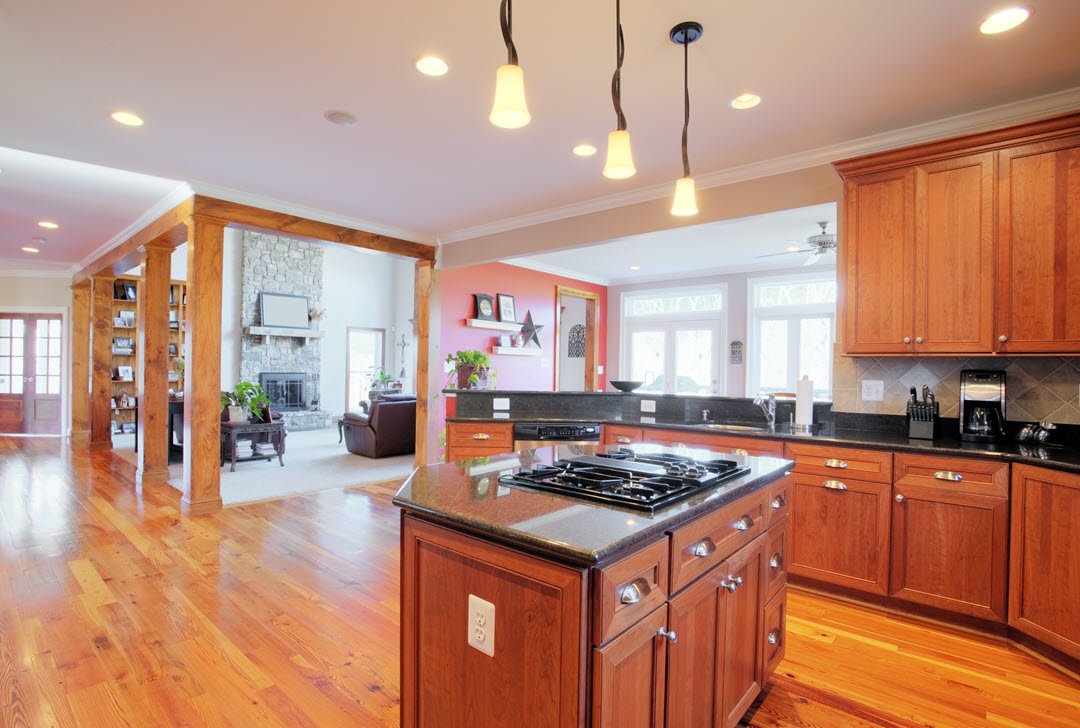Kitchen Layout Design

Kitchen Design and Your Floor Plan
A Blog Post by The Delmarva Design Center
A Kitchen Design Center!
Your kitchen design options can be overwhelming. However, the Delmarva Design center has a solution.
You can get close to products at the Delmarva Design Center and talk with experts. They work with you to customize the design and ensure that all of your requirements at met. You tell them what you desire, and they help to make your kitchen design ideas come to life.
Moreover, they provide convenience. They have everything you need all in one place.
-
Cabinetry
-
Appliances
-
Countertops
-
Flooring
-
Tile
Here is a blog post you may find interesting. It is titled:
Open Floor Plan Kitchen Design
Open floor plan kitchens can provide a variety of benefits, from increasing natural light and ventilation to promoting social interaction and creating a more spacious feel. In this article, we will explore the advantages and potential drawbacks of open floor plan kitchens, as well as some tips on how to design and decorate them to create a functional and aesthetically pleasing space.
This wonderful post explains the benefits of using an open floor plan with the kitchen at the center.
Other posts you may enjoy:
The blog is titled: Steps to Selecting a High-Quality Kitchen Range
The blog is titled: Kitchen Remodeling and Renovation
You may also be interested in this blog post: What is A Design Center?
